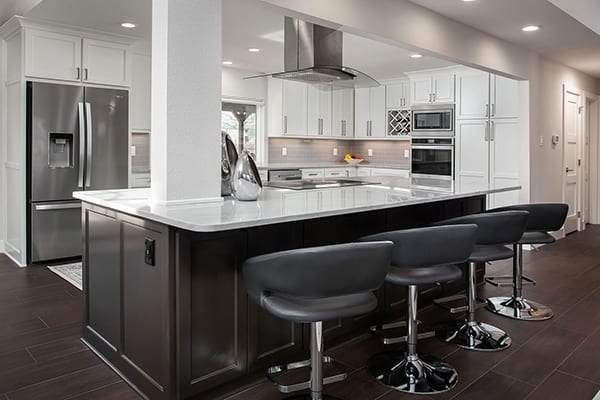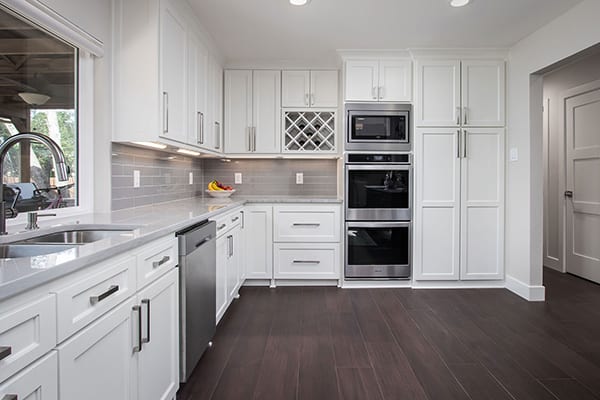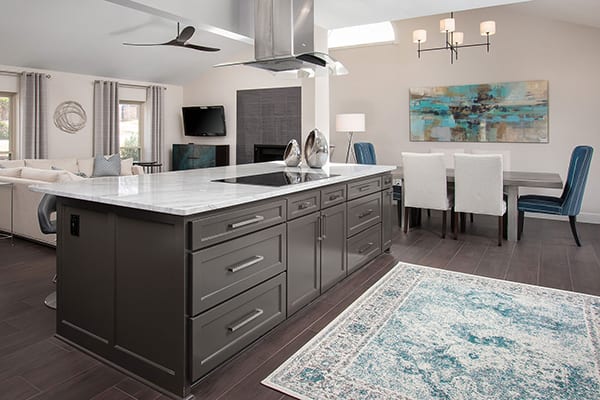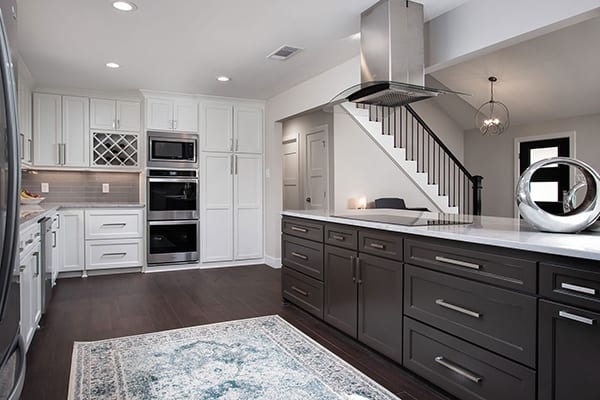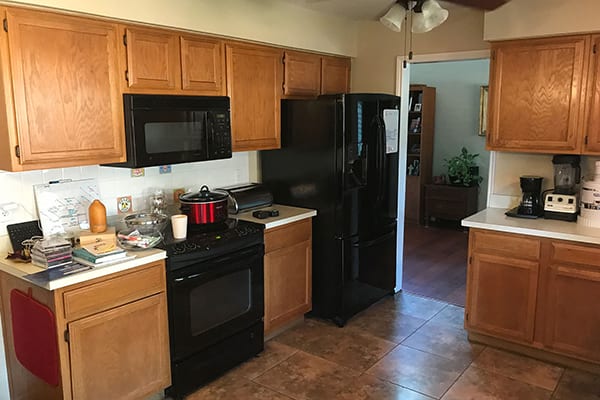CUSTOM EULESS, TX KITCHEN REMODEL
This project was for a single family residence built in the 1980’s. This was a traditional home which had never been remodeled with builder grade features throughout the home. The homeowner was in the process of making a decision between staying in their home and remodeling or selling and getting something more up to date. Since the family loved their neighborhood, the schools and the size of her lot in this area, they made a decision to stay and spend the money to completely remodel.
The homeowners wanted to create an open space concept between their kitchen and family room. They desired more room for entertaining, storage, and a large enough space for family and friends. With this in mind, the complete living, hallway, dining and kitchen areas were gutted. The spaces lacked sufficient lighting as it had very few windows. The vision to accomplish this involved removing a load bearing wall, installing a new larger window above the sink, recessed LED can ceiling lights and a new French door. The final transformation is amazing! Doesn’t even appear to be the same home! The family loves every inch of it!
Before the Remodel

